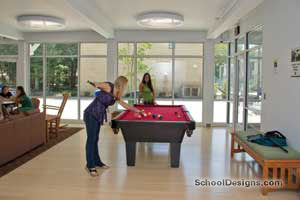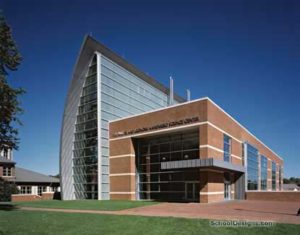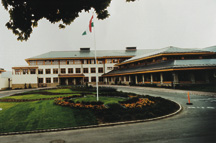Bellarmine College, The W.L. Lyons Brown Library
Louisville, Kentucky
Siting and designing a state-of-the-art library facility in the heart of Bellarmine College was a challenge.
The solution was to locate the new four-story building on a steep sloping site across from the primary pedestrian entrance to the campus quadrangle. Rectangular in plan, the library is sited with its shortest side toward the quadrangle and is entered at the third level, thus optimizing scenic views to the landscape beyond while engaging and maintaining and appropriate scale to the campus quadrangle. Internally, the library’s four floors are organized to promote east access and service.
The exterior of the building has a palette of brown brick, limestone of local origin, anodized aluminum-frame windows and slate roofs. Assembled, these materials create a building that is characterized by dramatic long spanning brick arches with vertical piers, limestone columns and banding, steep sloping roofs, and a clock tower marking the entry, and establishing a focal point on the campus.
The library supports 150,000 volumes and includes a print and electronic-based reference center, micro forms, media services, periodicals, general collections, and a special-collections center. The library houses the campus computer center and is wired throughout to promote ultimate flexibility in computer usage.
Additional Information
Associated Firm
Michael Koch Associates
Capacity
460
Cost per Sq Ft
$102.00
Featured in
1998 Architectural Portfolio
Other projects from this professional

The Richard Stockton College of New Jersey, Housing 5, Living/Learning Centers
Housing 5 consists of six three-story buildings on 7.05 acres. In response...

Peddie School, The Walter and Leonore Annenberg Science Center
With student interest in the sciences declining across the United States, Peddie...

Niagara Falls High School
The city of Niagara Falls and its board of education partnered with...

American International School of Budapest
The design of the American International School of Budapest, like the school...
Load more


