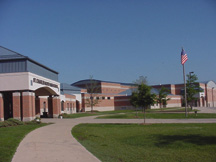Bell-Graham Elementary School
St. Charles, Illinois
Bell-Graham Elementary School is the result of a collaboration between the architect and a design team of administrators, teachers, parents and students.
It offers a cluster design, or school-within-a-school, giving students a secure home base in which all adults know all the children. Flexible spaces and movable walls allow for multiple types and sizes of instructional groups. Age-based classroom clusters encourage cross-grade cooperation among staff. Shared activity areas allow for specialized instruction while keeping students close to their classrooms.
A cafetorium with a movable wall between the gymnasium and community room, and a stage create a large audience space. Windows provide natural lighting in classrooms, LRC and cafetorium. An identifiable main entrance and a secretary/reception area with clear vision to the outside and access to the foyer allows the staff to monitor visitors.
Public spaces are accessible without encroaching on academic areas.
The architect included a courtyard to allow natural light into inner spaces. Assorted colors at each cluster assist students in wayfinding, and create a sense of identity and pride.
The exterior design includes brick gables, sloped roofs and arched windows with stone, and blends in well with the adjacent residential community.
Additional Information
Capacity
600
Cost per Sq Ft
$112.00
Featured in
2001 Architectural Portfolio




