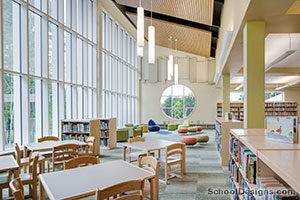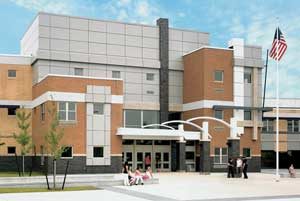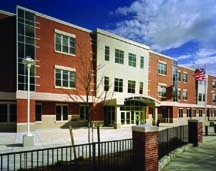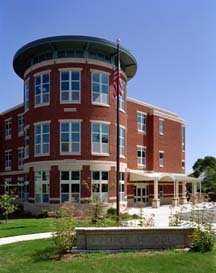Belchertown High School
Belchertown, Massachusetts
The school accommodates 1,000 students in grades 9 to 12. The concept of a “main street” was developed and includes common areas for shared learning placed strategically to encourage interaction. The gymnasium is at one end of the corridor, and the auditorium and cafeteria are situated at the other end to establish clear reference points. This main street is organized by three lobbies that bring the design and population of the school together—the main entrance lobby, the monumental staircase and the cafeteria/auditorium lobby. The school colors (orange and black) have been integrated into the design.
The main lobby is for visitors to the main office and athletic facilities. The stone floors are embellished with red granite and thin bands of steel. The cafeteria/auditorium lobby serves as an informal student gathering space, with a large wooden bench for seating. After hours, it serves as a lobby for community events taking place in the auditorium and cafeteria.
The monumental stair is the focal point of the design. Spanning three floors, the circle motif (evident in the floor and ceiling details and reinforced by curved walls) shows the various parts of the school drawing together. The stair rises to the knowledge center of the school—the library.
Additional Information
Capacity
1,000
Cost per Sq Ft
$160.00
Featured in
2003 Educational Interiors;2003 Architectural Portfolio
Interior category
Common Areas
Other projects from this professional

Penn Brook School
The new elementary school provides a bright, spacious, and flexible learning environment...

Weymouth High School
The town of Weymouth was presented with a common problem that was...

Mildred Avenue Middle School
Boston Public Schools had a goal of building three new middle schools...

Peirce School
The original Peirce School served the town for more than 75 years,...
Load more


