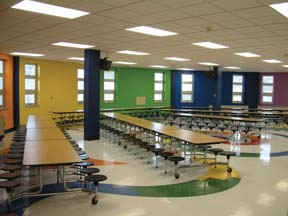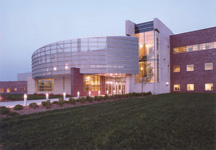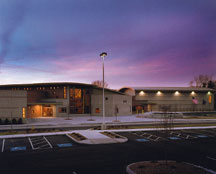Beiger Elementary School
Mishawaka, Indiana
The new school replaced an existing school on a 5.4-acre site. To respond to the community’s historical sentiment toward the original school and its desire to link the new school with the former school, the original arched stone entry with detailed tracery was removed carefully from the original school and reconstructed as a feature element within the main lobby area.
The overall building organization provides a welcoming and inviting space for the community, and maintains a secured learning environment for educational instruction. The central circulation zone organizes the facility internally between common-use and instructional zones. The common-use spaces include the dining area/auditorium, gymnasium, media center and selected classrooms.
The instructional zones include general classrooms, technology labs, small-group instruction rooms and a teacher conference room. The students and community can occupy the school without compromising its overall security. The building exterior is constructed with durable, low-maintenance materials and incorporates vestiges of a community center with a cupola and an illuminated clock tower.
Additional Information
Capacity
540
Cost per Sq Ft
$123.54
Featured in
2004 Architectural Portfolio
Other projects from this professional

Mishawaka High School Renovation
Mishawaka High School has undergone several renovations and additions since it was...

Kennedy K-4 Primary Academy, Remodel
Kennedy Elementary School, previously a K-6 school, has been converted to a...

Ivy Tech State College, South Bend Campus
Ivy Tech State College is a public, statewide, open-access, community-based, technological college....

John Young Middle School
A new image and new team-based curriculum were required when the district...
Load more


