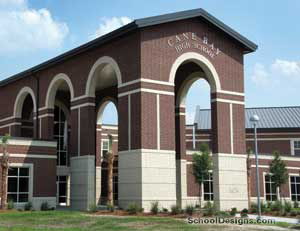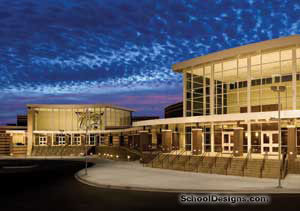Beechwood Middle School
Lexington, South Carolina
Design Team
JCS Architects; JCS Civil Division (Sitework); JCS Architectural Interiors; Johnson & King (Structural Engineers); Swygert & Associates (Mechanical); Sims Group (Electrical Engineers); TriMark (Food Service Design); System WorCx (Sustainability Consultant)
The main goal of the Beechwood Middle School’s design was to create dynamic spaces that would provide and encourage multiple opportunities for learning, both inside and outside the classroom. This objective is addressed throughout the school with creative, flexible spaces and nooks that invite collaboration and teamwork.
The main entrance opens to a two-story commons area that constitutes the heart of the school. Here, the administration area, the media center, and the academic wings all converge to create a highly dynamic space crowned by a clerestory that floods the area with natural light. A monumental stair provides a podium where students can gather to share ideas or display their work.
The cafeteria, media center, and art rooms open to a secure outdoor courtyard, where students and teachers can learn, create, and play outside. The main academic spaces are organized in three two-story wings that contain open areas created to accommodate spontaneous student collaboration. Several “project studios” were added to each wing to provide flexible spaces designed to promote group work and inspire new ways of acquiring knowledge through investigation and experimentation.
Sustainability was paramount to the design, and achieving Green Globe certification was established as a goal early on. Strategies used include building orientation, using primarily north/south facades, installing high-efficiency HVAC systems, maximizing the use of daylight in teaching and common spaces, and using low-VOC products to create a healthful environment.
This school serves as a hub for the community and provides a place where people meet, connect, and grow together.
Additional Information
Capacity
1,200
Cost per Sq Ft
$200.00
Featured in
2021 Architectural Portfolio
Other projects from this professional

Catawba Ridge High School
Design Team JCS Architects; JCS Architects Interiors; JCS Civil Division (Civil Engineering); Mechanical...

Cane Bay High School
Cane Bay High School is part of a growing development that includes...

Lexington High School, Auditorium and Competition Gymnasium Addition
Lexington High School’s need for a new auditorium and competition gymnasium presented...



