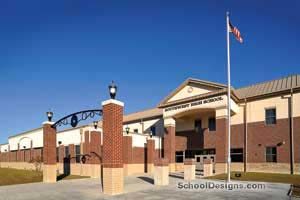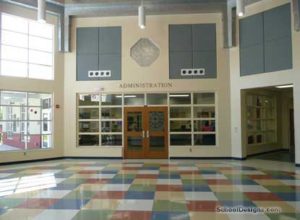Beecher Hills Elementary School, Renovations and Addition
Atlanta, Georgia
Design Team
John Stephenson (Designer); Shawn Hamlin (Project Manager); Lindsey Bolin; Scott Dreas; Daryl Martin; Tim Pope; Richard Powell
BRPH oversaw the renovation and expansion of Beecher Hills Elementary School, west of downtown Atlanta. The project scope called for a gymnasium addition to a 60-year-old school facility. Originally designed for natural ventilation and active openness, the existing school had undergone modifications through the years that compromised the building’s internal organization. The school rests on a tight, heavily wooded site that adjoins a local nature preserve.
The challenge was not only where to place the addition on a constrained site, but also how to improve core spaces and circulation while staying within a limited budget. Putting the addition off the back took advantage of the sloping topography and aligned it centrally with the media center. The cafeteria was relocated to the front of the building, and administration and teacher support areas were expanded. Providing new internal circulation aligned the cafeteria with the media center and gymnasium, making these the heart and hub of the school.
The result is an open and playful addition that ties back to internal improvements, creating a bright and engaging learning environment.
Additional Information
Capacity
450
Cost per Sq Ft
$141.00
Featured in
2020 Architectural Portfolio
Category
Renovation
Other projects from this professional

Lyman High School, Career Innovation Center
Lyman High School’s Career Innovation Center (CIC) is a showcase facility for...
Chattahoochee Technical College, Academic Building
Situated on a 25-acre site in Canton, Ga., the newly established Canton...

Southwest High School
After more then 50 years in use, the campus of Southwest High...

Conway Elementary School
Conway Elementary School replaces a 55-year-old “finger” school with a two-story building...
Load more


