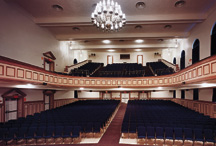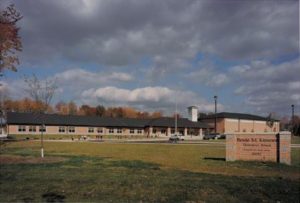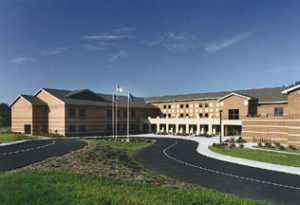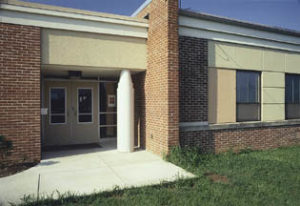Bedford Elementary School (Bedford, Pa.)
Bedford, Pennsylvania
This new 1,050-student elementary school is designed to blend harmoniously into the historic Bedford community. In addition to a high-slope pitched roof, the brick and stone exterior uses materials common to Bedford County.
Although the structure is large, the massing of the facility into three units sitting relative to the slope of the site makes the massing of the facility appear to be several one-story buildings, rather than one large, two-story complex.
The building is arranged into public and student zones, allowing community members to access the multipurpose room and community room for after-hours activities without intrusion into the main academic areas. The academic areas of the building are subdivided into four pods, situated in two separate wings. At the hinge point between the two wings is a core of support areas with central importance to the overall educational program.
The two-story classroom wings extend to the north and south of the core. Each level of the northern wing supports a kindergarten, first- and second-grade grouping, while the southern wing houses the third, fourth and fifth grades.
Photographer: ©Larry Lefever Photography
Additional Information
Capacity
825
Cost per Sq Ft
$113.00
Featured in
1999 Educational Interiors
Interior category
Classrooms
Other projects from this professional

Pottstown Middle School
Renovations to this 1933 building included an addition that nearly doubled the...

Bessie M. Kinsner Elementary School
Overlooking a picturesque pond in the heart of a new single-family development,...

Selinsgrove Intermediate Elementary School
Designed with expansion in mind, the new Selinsgrove Intermediate Elementary School has...

McConnellsburg Elementary School
Computer learning, adaptability and fun were major considerations in designing the Early...
Load more


