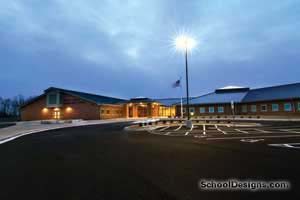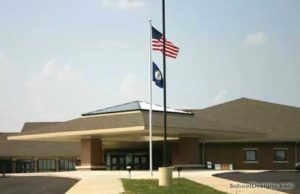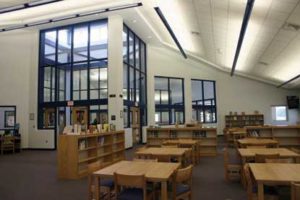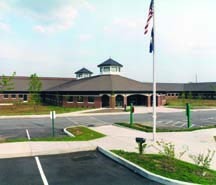Bedford Elementary School (Bedford, Ky.)
Bedford, Kentucky
Bedford Elementary is the district’s first new school in more than 30 years. Taking this into account, its design is economical, low-maintenance and flexible, and will maintain its attractiveness for many years.
The design needs were met by using brick, split-faced block and precast at exterior walls; sloped shingled roofing; and CMU and impact-resistant wallboard in the interior. The geothermal system’s air-handling units are in a mezzanine running above the corridors. The gymnasium and cafetorium can be secured for after-hours use. The raised stage between them can be closed off from either side or left open.
Pods of four classrooms per each grade level share common workrooms. Exposed bowed trusses at the main entry canopy are extended dramatically through the building’s lobby and terminate at a large cupola at a main intersection where the cafetorium, media center and entry lobby converge. The cupola brings natural light into the center of the building’s busiest area.
Many of the building’s design features are highlighted by creative use of artificial and natural lighting.
Additional Information
Capacity
600
Cost per Sq Ft
$113.10
Featured in
2004 Architectural Portfolio
Other projects from this professional

Locust Grove Elementary School
This 700-student elementary school is a bi-level plan with a gym, stage,...

East Oldham Middle School
East Oldham Middle School (EOMS), the first school on the 150-acre East...

Kenwood Station Elementary School
Kenwood Station Elementary (KSE) is a new 75,428-square-foot, 625-student school on the...

Goshen Elementary School at Hillcrest
Goshen Elementary School at Hillcrest is situated at the entrance of an...
Load more


