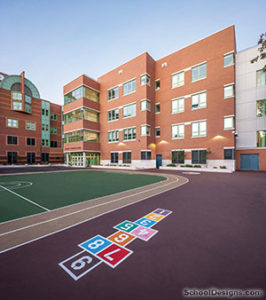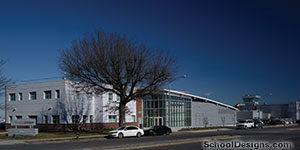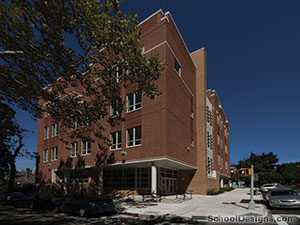Beacon High School
New York City, New York
Associated Firms: DVL Consulting Engineers (Mechanical, Electrical, Plumbing & Fire Protection), AKRF (Site Civil and Acoustic Engineers), EME Consulting Engineers (Sustainability), SavkromInc. (Vertical Transportation), Assume Vivid Astro Focus (Artist for Public Art Installation)
Design team
John Ciardullo (Principal); Charles Heaphy (Partner); Georgia Stokes (Project Executive); Neil Bienvenu (Project Architect); William Riley (Discipline Lead); George Varthalamis (Field Architect); Ardeny Goris (Structural); Brian Anderson, Kyunghee Lee, Matthew Lombardi (Architects)
Beacon High School is one of New York City’s premier schools, distinguished by its “dynamic inquiry-based curriculum,” which focuses on arts and technology. The search for a permanent home for the school resulted in the discovery of a six-story former factory building that was being used as a book storage for the New York City Public Library in the Hell’s Kitchen neighborhood of Manhattan.
Much of the existing concrete structure showed signs of deterioration, but the design team felt saving the original mushroom columns and floor slabs was critical. These elements were resurfaced to reflect the existing structure of the building. Corridors and classrooms weave through this original structure, enabling students and staff to perceive indications of the building’s former use.
To adapt the existing building for the needs of a modern high school, a seventh-floor addition provides space for a 432-seat performing arts theater and a regulation-sized gymnasium. Traditional steel frame construction with diagonal bracing was used for the rooftop addition as a lighter alternative to concrete. Castellated smart beams with long span metal deck are used in both the gymnasium and auditorium that provides the flexibility needed to create large open spaces without the interruption of columns.
By adapting a nearly abandoned city building for use as a public high school, the architects provided a critical amenity to a rapidly changing neighborhood. The school helps enable the far west side of Manhattan to continue its residential transformation.
Additional Information
Capacity
1,500
Cost per Sq Ft
$387.00
Citation
Adaptive Reuse Citation
Featured in
2016 Architectural Portfolio
Category
Adaptive Reuse
Other projects from this professional

75 Morton Street
Design Team: John Ciardullo, Charles Heaphy, Brian Anderson, William Riley, Ardeny Goris 75...

The Harry T. Stewart Senior School
Associated Firms: DVL Consulting Engineers, AKRF, EME Group, Tectonic Consulting Engineers, Ostergaard...

Vaughn College of Aeronautics and Technology, Noise Abatement and Library
Client: Port Authority of New York & New Jersey, Federal Aviation Administration...

Intermediate School 230Q Annex
Intermediate School 230Q Annex is a four-story school constructed by the NYC...
Load more


