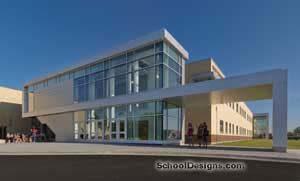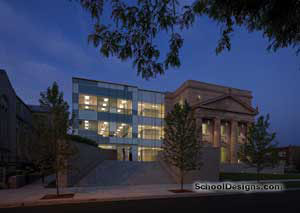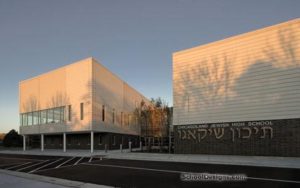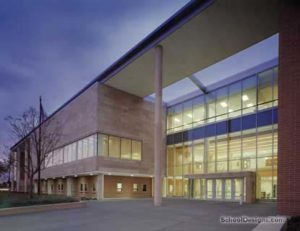Beach Park Middle School
Beach Park, Illinois
Sited 40 miles north of Chicago, Beach Park Middle School captures the essence of its unassuming suburban locale by simultaneously nestling into its sloping topography and embracing the limitless horizon. This new middle school also demonstrates that ingenious design can be achieved even when the mantra is “frugal and effective.”
The straightforward design eased strain on construction and opened the opportunity for eight traditional classrooms and an additional gymnasium module. Giving the impression of a one-story building complementing its surroundings, much of Beach Park is two stories, providing sunlight to a subterranean space. A skylight, clerestory, corner glazing and a transparent link between the functional areas of the building bring light everywhere.
Undeniably, the most prominent feature of the school is the library/resource center. The two-story, light-filled library serves as a link between the public spaces and academic classrooms. Enclosed by an exterior glass wall, this space offers a pleasant view of the adjacent wetlands and playing fields. To the north of the library/resource center, an impressive two-story space functions as a breakout area for shared spaces, such as art and music, and the gymnasium. The central location of this community space allows the academic wings to be blocked off after hours, providing separation of public and private spaces.
Additional Information
Capacity
1,200
Cost per Sq Ft
$101.00
Featured in
2004 Architectural Portfolio
Other projects from this professional

Grant Community High School
The architect has served Grant Community High School District 124 since 2005....

Chicago International Charter School: Ralph Ellison High School
The design for this school on Chicago’s South Side tells the story...

Chicagoland Jewish High School
Rooted in the values of conservative Judaism, Chicagoland Jewish High School (CJHS) is...

Tarkington School of Excellence
Pending certification, Tarkington School of Excellence will be Chicago’s first LEED-certified school....
Load more


