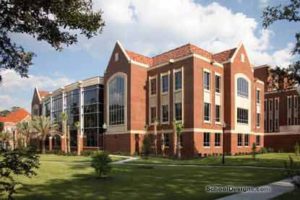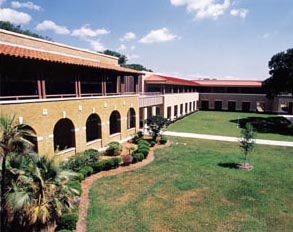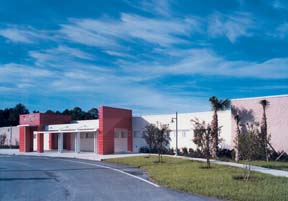Bayshore High School
Bradenton, Florida
As a replacement for the adjacent high school (a converted middle school), the new school called for about 270,000 square feet and 1,935 student stations to be placed between the existing high school and the Manatee Technical Institute. Upon completion of the new high school, the present facility reverted back to a middle school. All three facilities share the same 80-acre parcel. The school to be replaced was dark and dingy— an all-interior school with no “outside involvement.” The opposite result was desired for the new school.
The new Bayshore High School was designed with complete user-group support through a series of charrette sessions. These workshops refined ideas and produced a design that reflected user needs, including natural light, enclosed surroundings for security, a community feeling and the enjoyment of Florida’s climate.
The result is a multi-courtyard concept with exterior walkways and natural light for every classroom. The program includes 75 classrooms with an “academies” wing of laboratories on the south side, adjacent to the Manatee Technical Institute for evening shared use. A simple but recognizable front entry was deemed highly desirable, including a view into the main courtyard from the street. Because of the limited site, storm water was piped 1,200 feet across the street to a 15-acre retention pond.
Photographer: ©Red Kite Studios
Additional Information
Cost per Sq Ft
$112.00
Featured in
2000 Architectural Portfolio
Other projects from this professional

University of Florida, Library West Addition/Renovation
Submitted for U.S. Green Building Council LEED gold certification, this project reinvented...

Orange Grove Magnet Middle School
The program called for the conversion of an existing elementary school into...

5J Master Plan
The product of a unique effort between the school board of Hillsborough...



