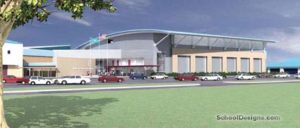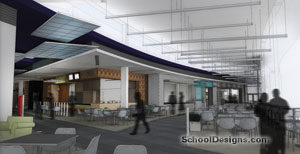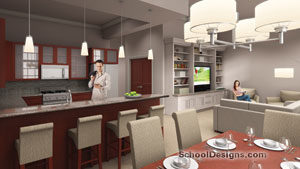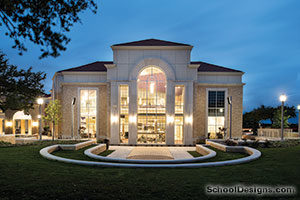Baylor University, South Russell Hall
Waco, Texas
KSQ Architects set out to renovate South Russell Hall at Baylor University with two goals in mind: update the 50-year-old residence hall into a modern environment attractive to students; and create an Education Living-Learning Center—a community for students studying to become educators.
The 222-bed transformation features double student rooms, community baths, “fish bowl” glass-encased study rooms, a classroom, and a “reflection room” that offers a quiet place to pray or meditate.
Natural light was brought into the corridors to keep them from feeling dark. Community kitchens and a recreation and game room area in the basement enhance the sense of community. A central, open staircase connects the three levels to the basement, and a new foyer and centralized front desk area serve as organizing elements for the space.
The faculty-in-residence apartment has all the amenities one might find off campus and offers opportunities for positive faculty-student interaction.
The renovation delivered the university’s objectives on an $8.5 million budget. It demonstrated that good design and high impact need not break the campus bank.
Additional Information
Cost per Sq Ft
$134.76
Featured in
2015 Educational Interiors Showcase
Interior category
Interior Renovation
Other projects from this professional

Jenks Public Schools, Natatorium Complex
Jenks Public School District is renovating its existing pool facility and adding...

Stony Brook University, Toll Drive Residence and Dining
To continue attracting top-notch students and compete against leading universities, Stony Brook...

Southern Methodist University, Residential Commons
The new Residential Commons at Southern Methodist University (SMU) will enable the...

Texas Christian University, Multipurpose Dining Hall
The KSQ Architects-designed Multipurpose Dining Hall in the new Worth Hills Village...
Load more


