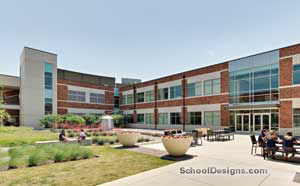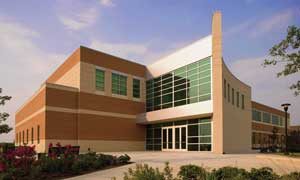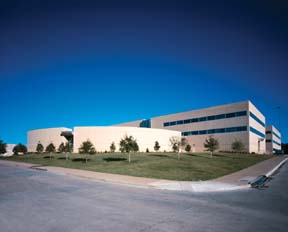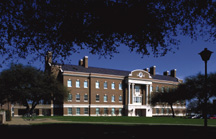Baylor University, McLane Student Life Center
Waco, Texas
The mission of the McLane Student Life Center is to provide a place at Baylor University that will foster a sense of campus community and improve student recruitment and retention. Recognizing the current trend toward wellness consciousness, Baylor set forth a goal to create a building that contains all of its campus facilities for health and fitness.
The facility houses the recreation and fitness center, the wellness center, the student health center and the natatorium. Individual components include a four-court gymnasium for basketball, eight racquetball courts, a 52-foot-high climbing structure, a game room, locker rooms, administrative offices, snack bar, elevated jogging track, aerobics studio, weightroom, pharmacy, health center/outpatient clinic and counseling center.
The natatorium contains a combination fitness/leisure pool designed to attract a range of students with varying interests. Leisure features include a triple-spiral slide, a “lazy river,” bubble couches and a vortex. Complementing the natatorium is a sun deck, and courts for sand volleyball and basketball.
Photographer: ©Craig Blackmon/Blackink Architectural Photography
Additional Information
Cost per Sq Ft
$117.95
Featured in
2000 Architectural Portfolio
Category
Specialized
Other projects from this professional

Ursuline Academy of Dallas, The French Family Math, Science & Technology Center
The French Family Science, Math and Technology Center (FFC) fulfills Ursuline Academy’s...

The University of North Texas, Athletic Center and Dining Facility
The new Athletic Center for The University of North Texas is the...

University of Texas at Dallas, Engineering & Computer Science Complex
The University of Texas at Dallas needed space to accommodate 50 to...

Southern Methodist University, Dedman Life Sciences Building
This project consists of a science teaching and research building for the...
Load more


