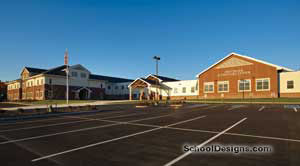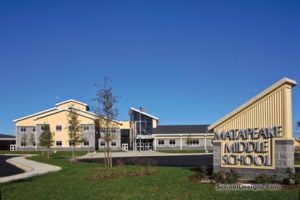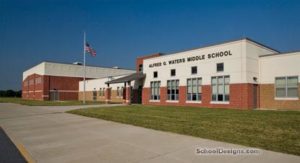Bayard Rustin High School
West Chester, Pennsylvania
Bayard Rustin High School in the West Chester Area School District opened in fall 2006. After extensive discussions, the district decided to add a third high school instead of creating two mega-schools. Grades 9 to 12 are divided among four houses. Classrooms and science labs are on the perimeter to maximize daylight, and administrative support spaces, small-group instruction rooms, and instructional planning centers are situated at the core.
The school is designed into a main level, two-story academic school and a lower-level public/community school. The lower level is designed to enable use of the facility by students and community after school hours without affecting the academic school.
Using wireless technology, an advanced distance-learning lab combines smaller classes in each school into one class taught by a single instructor.
This high-performance structure incorporates high-quality insulation, thermal barriers and a small building mass to reduce heating and cooling costs. The building also maximizes daylight, natural landscaping and best-management practices to reduce energy consumption.
Additional Information
Capacity
1,350
Cost per Sq Ft
$150.49
Featured in
2007 Architectural Portfolio
Other projects from this professional

Swiftwater Elementary Center
This large 1,200-student (expandable to 1,400) K-5 elementary school promotes smaller learning...

Matapeake Middle School and Ninth-Grade Academy
This new middle school is situated at the gateway to Maryland’s scenic...

Alfred G. Waters Middle School
This 1,000-student middle school is dedicated to the memory of Alfred G....

Matapeake Middle School
The new middle school will be on Kent Island on the western...
Load more


