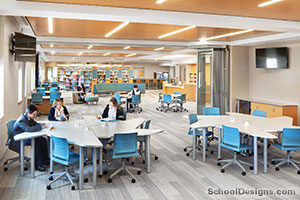Bay Shore High School
Bay Shore, New York
In recent times, the Bay Shore Union Free School District has seen enrollment grow at all grade levels. The additions and alternations at Bay Shore High School are the culmination of efforts begun several years earlier at the district’s elementary schools. The additions and alterations address a projected increase of nearly 500 high school students over a 10-year period.
One of the primary site strategies was to unite the two largest parcels and create a unified campus. Once unified, the campus could be fenced and supervised for safety and security. In order to unify the campus, a segment of a local street had to be converted to facilitate emergency fire-lane access.
Another important issue for the community was preserving the original 1937 gymnasium. Many alumni supported enhancing the athletics program but were concerned about the fate of the existing gymnasium. The solution was to build a gymnasium facility furnished with relics and artifacts from the original gymnasium. The original gym space then was converted for use by large-group music ensembles in order to take advantage of ceiling heights and a position directly under the existing auditorium.
The project also provided new space for the school district’s central administration. Before this project, district offices were divided between two school buildings in what historically had been educational space. As an integral part of the overall spatial reconfiguration plan, these spaces have been returned to the students, and district administration has been centralized on the main campus of the high school.
The additions and alterations have been designed to enhance the architectural presence of the existing structure.
A new three-story classroom addition has been built as a continuation of the original three-story facade, with matching brick and cast-stone detailing. Behind this new facade is a 1964 building addition that was perceived to be not as sensitive to the architecture of the original 1937 school building.
Additional Information
Cost per Sq Ft
$131.16
Featured in
2005 Educational Interiors
Interior category
Physical Education Facilities/Recreation Centers
Other projects from this professional

Greenacres Elementary School Additions and Alterations
The Scarsdale community came together to support a holistic approach to updating...

Herricks High School Café/Commons
Contrary to the old belief that a school cafeteria is a dining-only...

Great Neck South High School, Gil Blum Library Media Center
Set within the wooded hills of the former estate of Henry Phipps,...

St. John the Baptist Diocesan High School Library & Media Center
The newly redesigned and renovated St. John the Baptist Diocesan High School...
Load more


