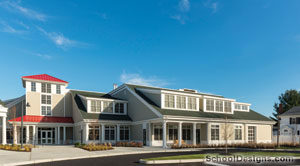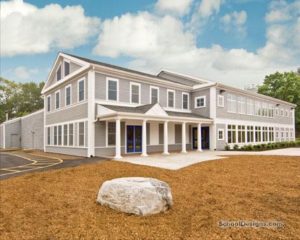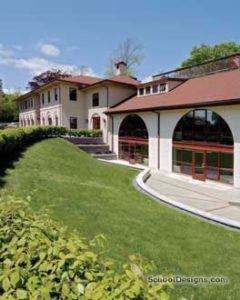Bay Farm Montessori Academy
Duxbury, Massachusetts
The new Children’s House serves pre-K and kindergarten at Bay Farm Montessori Academy. This learning environment offers sequence and structure, encouraging each child’s one-to-one development guided by inspiring teachers and enhanced by communal learning.
The building is designed with the appropriate use of the surrounding building, proportions and materials, which blend with the overall campus character, often compared with an intimately scaled Nantucket village. The design team incorporated elements of the Montessori teaching philosophy into the overall learning environment. Natural light streams through an abundance of windows that provides views to the outdoors and playground.
Classrooms are traditionally oversized with an open plan to be organized by the staff as independent learning centers that invite spontaneous, self-directed exploration. The "viewing" windows provide an opportunity for classroom observation. Each classroom is equipped with its own accessible bathrooms and a shared kitchen.
The naturally lighted multipurpose lobby serves as an organizing element, and is used for the designated pickup and dropoff areas. It also serves as a communal space for academic functions and events.
Important and unique design elements are the interior corridor and exterior covered walkway providing access to the connecting school buildings. It also acts as a weather-appropriate waiting location for afternoon student retrieval.
Additional Information
Cost per Sq Ft
$260.00
Featured in
2010 Architectural Portfolio
Other projects from this professional

Pingree School, Arts Addition and New Athletics Center
In 2005, Pingree School completed the first of three phases of its...

Shore County Day School, Lawrence A. Griffin Center for Creativity
"Community, Connection & Creativity" were the tenets identified during the planning and...

Charles River School, Activity Center
The challenge for designers was to find opportunities to fulfill new programmatic...

St. Michael’s Country Day School, van Beuren Building
Situated in historic Newport, R.I., the van Beuren Building addition and renovation...
Load more


