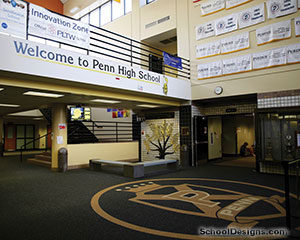Battle Creek Central High School
Battle Creek, Michigan
Battle Creek Central High School is a circa-1907 building in historic downtown Battle Creek. Prior to its renovation, the school served 1,200 students in grades 10 to 12. A comprehensive modernization and expansion enabled the district to integrate ninth-grade students into the school and increase its capacity to 1,500.
In addition to 55,000 square feet of renovated space, 11,000 square feet of new construction allowed for a dramatic expansion of the media center. Expansive, 18-foot-high windows in the media center were duplicated in the addition, along with ornate plaster pilaster and capital details. The two-story space features study areas, a conference room and computer labs.
A new 500-seat cafeteria and two new science labs also were added. The cafeteria features an a la carte menu and is accented by playful patterns, colors and lighting design. Careful attention was given to historic detailing throughout the modernized space, while upgrading the facility to a 21st-century academic environment.
“Nice volume of space appropriate for a media center. Good blend of technology and effective circulation patterns.” 2002 Jury
Additional Information
Cost per Sq Ft
$110.00
Citation
Silver Citation
Featured in
2002 Educational Interiors
Interior category
Libraries/Media Centers
Other projects from this professional

Columbia City High School
Driven by community needs and the local economy, the design of Columbia...

Tri Star Career Compact
Tri Star Career Compact unites students from nine school districts in a...

Middletown High School
Middletown City Schools is leveraging a building project to reinvent the district...

Penn-Harris-Madison School Corporation, Security Layers in K-12 Schools
Providing a safe and secure learning environment for students, staff and patrons...
Load more


