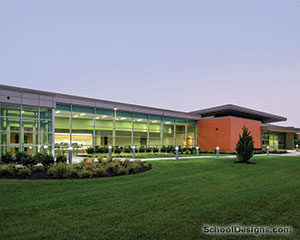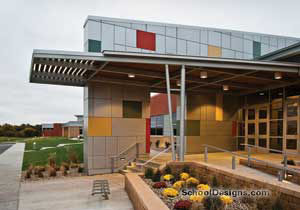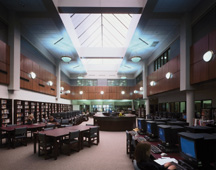Basehor-Linwood Careers Training Experience
Basehor, Kansas
The Basehor-Linwood School District saw its high school building reaching capacity, and the existing teaching spaces could not accommodate its college/career-ready goals. The District carried out a campus expansion to house a new Career Training Experience program.
Through the pathways of healthcare, engineering, construction science, computer design, broadcasting, and graphic design, the school was able to provide relevant education to transition students into a new paradigm of college/career preparedness.
An old locker commons was transformed into a flexible learning environment with a student-run coffee shop serving as a living model for business entrepreneurial training. Flexible learning spaces enable students to flow from classroom settings to workshops, design labs, health care practice rooms, IT labs and various adaptable soft spaces. Open-air learning stairs provide areas where presentations or small group projects can be held. The connective center is flanked by a variety of spaces that house training areas. The facility is designed with room for future expansion so that the building can grow with the students.
Additional Information
Cost per Sq Ft
$209.00
Featured in
2019 Educational Interiors Showcase
Interior category
Vocational/Industrial Arts Areas
Other projects from this professional

Olathe Technology Support Center
The Olathe School District’s Information Technology Department was previously housed in four...

Farley Elementary School
Commissioned by the Auburn Washburn Board of Education to design Elementary School...

Kansas State University, International Grains Program Conference Center
The International Grains Program needed a conference center to promote and expand...

Blue Valley West High School
The Blue Valley School District used a school-within-a-school concept to give its...
Load more


