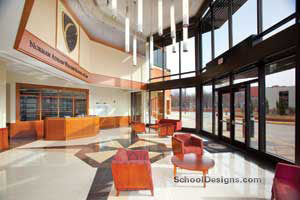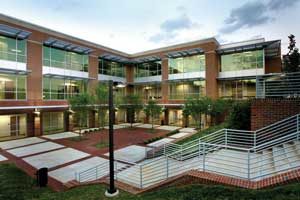Barwell Road Elementary School and Community Center
Raleigh, North Carolina
Barwell Road Elementary School shares its site and building with the adjacent Barwell Road Community Center. Pairing the two facilities provides long-needed amenities to the southeastern portion of the city, and enables the school and center to reduce duplicate systems through shared mechanical infrastructure. The shared site also made for an efficient use of land space, with less disturbed forest area, and allows student access to gymnasium facilities during school hours.
The elementary school was designed in accordance with the Triangle Region’s High Performance Guidelines for sustainability. Light shelves bring daylight deep into classroom spaces, thus reducing the amount of artificial light needed. Also, by stacking the fourth/fifth-grade wings and the second/third-grade wings, the building footprint was reduced by 25 percent from a single-story design.
The 40,000-square-foot, two-story community center is integrated into the existing topography so that visitors enter the facility on the upper floor, looking down upon the two gymnasiums. The center also features north-south daylighting through translucent clerestory glazing panels.
Additional Information
Capacity
800
Cost per Sq Ft
$128.05
Featured in
2008 Architectural Portfolio
Category
Specialized
Other projects from this professional

Campbell University, Norman Adrian Wiggins School of Law
The rehabilitation of this 20-year-old, four-story, multi-tenant office building and below-grade parking...

Sycamore Creek Elementary School
Sycamore Creek Elementary is a design adaptation of an elementary school prototype...

North Carolina State University, Administrative Services III
This office building consolidates several administrative departments that were scattered throughout the...



