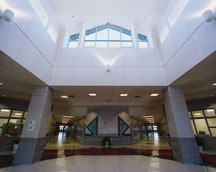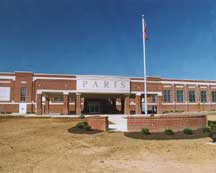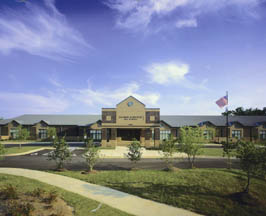Bartlett High School
Bartlett, Tennessee
Design Team
Michael Winter, AIA; Curt Pierce, AIA; Scott Fleming, AIA; Millie Quinn, NCIDQ; Veronica Tansey, NCIDQ, IIDA
When Bartlett City Schools inherited the Bartlett High School campus, which dates to 1885 when the school was founded, the district set out to improve the learning environment, address capacity, and inject a new identity into the lifeless buildings. This extensive renovation touches nearly every function and core space of the campus, including expanded classroom and instructional space, new administrative offices, expanded classroom and lab space for career and technical education, new fine arts classrooms, and renovated STEM classrooms. Enhancements to the school’s common spaces include a 2,500-seat competition gymnasium, a 700-seat cafeteria, and a 1,000-seat performance auditorium. New student commons, entry towers, and circulation routes connect all the buildings for the first time and improve accessibility in the school. New athletic spaces include basketball, volleyball, football, and wrestling locker rooms, weight rooms, and a wrestling practice room. Exterior improvements include a new main entry, a complete transformation and unification of the building facades, expanded parking, updates to the existing football stadium, and updated landscaping.
Additional Information
Associated Firm
Flintco/Linkous (Contractor); Chad Stewart & Associates (Structural); Barham/Cain/Mynatt (Mechanical/Plumbing/FP); DePouw Engineering (Electrical); Fisher Arnold (Civil); Dalhoff Thomas Design (Landscape); Memphis Audio (Audio/Visual)
Capacity
2,250
Cost per Sq Ft
$179.00
Featured in
2022 Architectural Portfolio
Category
Renovation
Other projects from this professional

St. Mary’s Episcopal School and Church of the Holy Communion Athletic & Wellness Center
For decades, St. Mary’s Episcopal School’s academic curriculum flourished despite limited space....

Brighton Middle School
Tipton County’s growing population created the need for a new middle school....

Paris Elementary School & Civic Center
The architect designed a combination 105,000-square-foot elementary school and community center for...

Solomon Schechter Day School (Memphis, Tenn.)
The Solomon Schechter Day School is integrated carefully to include the school...
Load more


