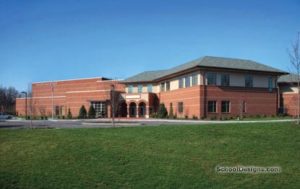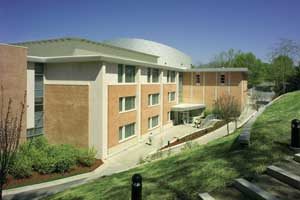Barnes-Jewish College, Goldfarb School of Nursing
St. Louis, Missouri
Replacing the outdated School of Nursing was imperative to achieve the school’s strategic goals: advance the college’s national ranking to a top 10 nursing school; attract top-tier faculty (both research and teaching); shift the focus toward full-time students seeking BSN and MSN degrees; and enhance capabilities to offer training that meets the highest clinical practice standards.
To understand how a new building could best support these strategic goals, the architects worked with the college to clarify programmatic and facility goals about numbers of faculty, staff and students, curriculum design, parking needs, and connections to the hospital and surrounding medical center. A comparative program study of top national nursing schools helped the planning team develop valuable benchmarks for this project in terms of space needs and utilization. Interactive workshops with users further explored organization and adjacencies.
Providing a prominent image for the School of Nursing within the large, urban medical center campus of Barnes-Jewish Hospital proved to be a challenge. The solution was a five-story building with bold forms and a landscaped entry plaza that creates a strong identity and sets the building off from its urban surroundings. The enclosed courtyard invites people in and accommodates a number of student-oriented activities with an outdoor cafe, event lawn, secluded seating and sculpture court. Signage faces three major streets.
The School of Nursing creates a wonderfully collaborative environment for students and faculty with classrooms, offices and research labs all housed in one building. The layout further facilitates interaction. The first-floor commons and lounge flows into the atrium and adjoins the outdoor plaza. A monumental stair connects the three academic floors, with skills labs and classrooms linked by wide corridors overlooking the atrium. Small study rooms, huddle spaces and student lockers are dispersed throughout the building to encourage informal learning.
Clinical simulation labs are central to the teaching environment and give students hands-on experience in a realistic medical environment. The clinical simulation labs include: physical assessment; critical care/ICU; two medical/surgical labs; maternal/child; and anesthesia/OR. Each lab uses computerized mannequins to set up complex teaching and learning simulations. A central video-control room provides live feed to seminar rooms.
Additional Information
Associated Firm
Ayers / Saint / Gross, Associate Architect
Capacity
790
Cost per Sq Ft
$257.14
Featured in
2008 Architectural Portfolio





