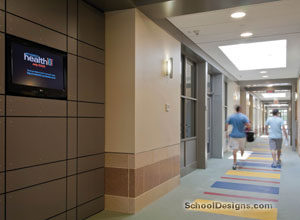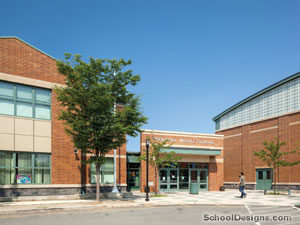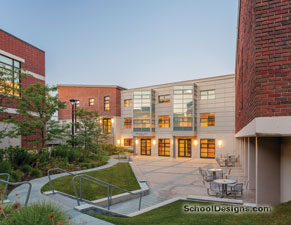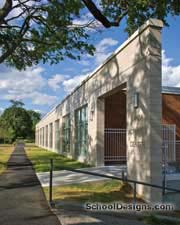Barnard College, 405 Milbank Hall: The Krueger Lecture Hall
New York, New York
Milbank Hall, the centerpiece of the Barnard College campus, was designed by Charles Alonzo Rich in 1896. Room 405 was a cramped, timeworn music classroom with poor acoustics, blocked-up windows and no technology.
The goals were to make a space with an interior language and detailing that suggests permanence and scholarship and is true to the original building; to seamlessly accommodate interactive technology; and to provide better acoustics and sightlines.
The project expanded the hall from 866 square feet to 1,461 square feet to accommodate lectures and music recitals. It provides tiered seating for 110 people. The risers are cork with a light wood edge that makes the steps easier to distinguish.
A “smart classroom” unobtrusively incorporates the latest technology: computer, video and film projection, overhead, 35-mm slide and teleconferencing capabilities.
The patterned cork floor and cork wall panels strengthen the acoustics. Students have a line of sight to the front of the room from any seat. Mechanical systems are unobtrusive behind appropriate grillwork and in the ceiling.
Additional Information
Cost per Sq Ft
$327.00
Featured in
2002 Educational Interiors
Interior category
Auditoriums/Music Rooms
Other projects from this professional

Hofstra University, Student Recreation Center
The recreation center at Hofstra University was an undersized, dreary place. Through...

Peekskill Middle School, Community Center and City Green
The new middle school, community center, and city green project is an...

Rye Country Day School, Additions to Pinkham Hall
Rye Country Day School is a college-preparatory school serving 870 students in...

The Children’s Village, Lanza Activities Center
In 1851, the New York Juvenile Asylum was founded by philanthropists to...
Load more


