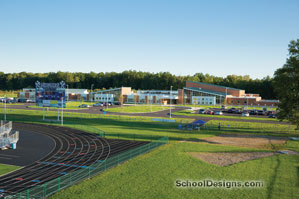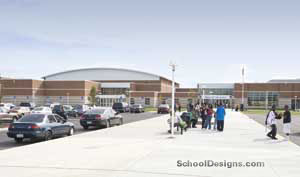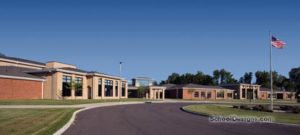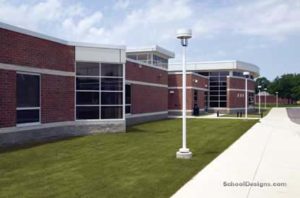Barberton High School
Barberton, Ohio
The program called for a new facility to replace an aged school. It has been designed for community use, incorporates the latest technology and is compatible with the city`s historical buildings.
The commons area defines distinct, connected elements for student and community use. An expansive, open two-story-high commons area with food court is a foyer to the performing-arts theater, main gymnasium and instructional gym. A landscaped courtyard along the commons area connects the front and rear entrances of the school, flooding the commons area with natural light. The media center faces a balcony that overlooks a central staircase and a courtyard.
Poor site conditions dictated that the building be built on 2,000 concrete piles that are set 30 to 40 feet deep. The soil characteristics lend themselves to installation of a geothermal heating and cooling system.
The district’s commitment to community use is apparent in the layout of the building with the auditorium, cafeteria, gymnasium, fieldhouse with running track, weightroom and exercise area clustered to the north end of the building, and easily separated from the academic areas.
Additional Information
Cost per Sq Ft
$127.70
Featured in
2002 Educational Interiors
Interior category
Common Areas
Other projects from this professional

Midview Middle School
The new 529-student Midview Middle School for grades 7 and 8 is...

Springfield High School
The new Springfield High School is designed for 2,447 students in grades...

Fairless Middle School
This facility houses grades 6 to 8 and is designed for 441...

Keifer Alternative School
The new Keifer Alternative School in Springfield, Ohio, is a K-12 building...
Load more


