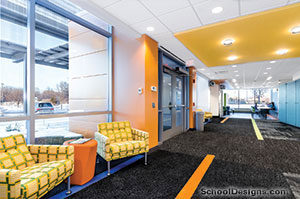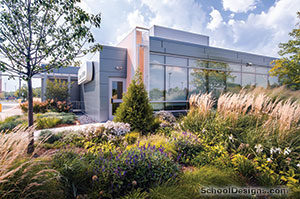Barbara Vick Western Branch
Chicago, Illinois
By transforming an unused commercial bank building for the Barbara Vick Early Education Western Branch, Chicago Public Schools invests in the Beverly neighborhood’s high demand for early education spaces and illustrates how others can turn empty storefronts into community assets. The design embraces the building’s unique features, creating vibrant, airy classrooms and public areas to support a play-based curriculum and network administration offices. Upon entry, energetic blues, oranges, and yellows dance among warm wood tones, illuminated by a large, glass atrium. A large central stair connects the classroom levels, encouraging students and staff to linger and socialize. The colors zigzag into six generously sized classrooms on the first and second floors, each with unique spaces to learn, explore, and play, including nooks for small groups or quiet learning. To create opportunities for students to connect with nature, the teller drive-through has been converted into a covered play environment for outdoor education, rain or shine. Breathing new life into the former bank building, the early education design enriches both the intellectual and physical capital of the neighborhood.
Additional Information
Associated Firm
Eriksson Engineering Associates (Civil Engineering, Landscape); RTM Engineering Consultants (MEP Engineering); WSP (Structural Engineering); Edge Associates (Kitchen Consultants)
Cost per Sq Ft
$341.00
Featured in
2024 Educational Interiors Showcase
Interior category
Pre-K/Early Childhood Education
Other projects from this professional

Thomas J. Waters Elementary School, North Annex
Sprouting from the soil of community gardens, the new annex at Waters...

Thomas J. Waters Elementary School, North Annex
Sprouting from the soil of community gardens, the annex at Waters Elementary...

College of DuPage, Naperville Regional Center Renovation
Bailey Edward was tasked with rehabilitating the 1990 Naperville Regional Center building...

College of DuPage, Naperville Regional Center Renovation
Colleges are in constant competition to attract and retain students. A key...
Load more


