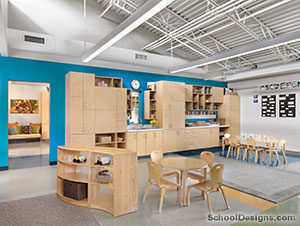Barbara C. Jordan Elementary School
St. Louis, Missouri
Barbara C. Jordan Elementary School exhibits several distinctive design features throughout its 63,100 square feet. The double-height library serves as the heart of the school, and includes plenty of seating options for flexible learning. Classroom configurations for each grade level are outfitted with a central "gathering pod" for group learning. Each pod is unified by a color that is carried throughout the space for each grade level.
As a LEED-certified building, students’ exposure to natural light and the outdoors are paramount. The classrooms offer plenty of sunlight and views to the neighboring park through large windows. On the second floor, clerestory windows flood the hallway with light during the day. Outside, there are two rain gardens and special parking for fuel-efficient vehicles.
Ancillary spaces at Barbara Jordan include two science rooms, an art room, a music room and several rooms for gifted and special-needs learning. The gymnasium has a large stage for plays and assemblies, and incorporates the bright color palette of the school in a fun floor design.
Additional Information
Associated Firm
McCarthy; Kwame; BRiC; Larson
Capacity
500
Cost per Sq Ft
$190.18
Featured in
2011 Architectural Portfolio
Other projects from this professional

Clayton High School Library
The School District of Clayton needed assistance in redesigning its high school...

South Point Elementary
Bond Architects has designed a dynamic, 78,000-square-foot elementary school for the School...

Miriam School
Miriam School, dedicated to providing a full-time educational program for unique learners,...

Maplewood Richmond Heights School District, Early Childhood Center
Serving a growing student population, the Maplewood Richmond Heights Early Childhood Center...
Load more


