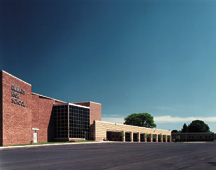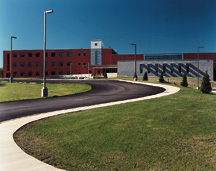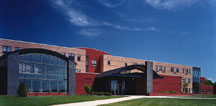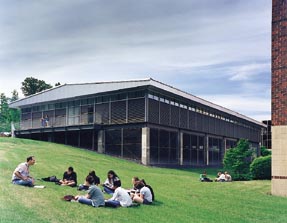Bangor Senior High School, Additions & Alterations
Bangor, Pennsylvania
(Please note: Total area is 189,268 sq. ft, existing area is 88,200 sq. ft. and new area 101,068 sq. ft.; Existing cost per square foot=$52, new=$90)
This large-scale renovation and addition project is sympathetic to the original 1960s structure, while placing architectural emphasis on the additions to house new programs that are particularly important to the district. The science, classroom and physical-education additions are given prominence through scale, color, materials and articulation of architectural elements prevalent to the Bangor area.
The original school was set back from the road and did not accommodate the traffic patterns of the 1990s. The new work provides a more accessible image with a readily identifiable main entrance, evening-use athletic-facility entrance and an adjacent district administration office.
The plan mediates the current potential contradictions between the need for greater security and the need for greater accessibility for the public, the disabled and all segments of the community. This is achieved by careful study of corridor, window and door placement, as well as thorough upgrading according to the Americans with Disabilities Act.
Additional Information
Capacity
1,324
Cost per Sq Ft
$90.00
Featured in
1999 Architectural Portfolio
Category
Renovation
Other projects from this professional

Emmaus High School
The project was unusual because of its complexity: a senior high school...

East Stroudsburg Area High School North and Lehman Intermediate School, Lehman Township
The East Stroudsburg Area High School North and Lehman Intermediate School facility...

Lower Macungie Middle School
The program and design of this middle school emphasizes the close relationship...

J.T. Lambert Conceptual Educational Facility
The East Stroudsburg Area School District analyzed the long-term cost to maintain...



