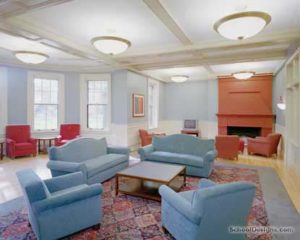Bancroft School, New Lower and Middle School
Worcester, Massachusetts
Bancroft School is a private day school for K-12 students. Lower and middle school students will attend the two-story facility, which also includes a playground and campus green.
The architect wanted the facility to become the anchor for the east side of campus, while reinforcing the linear campus design.
It was important that the new facility convey a modern sensibility, yet be compatible with the existing 1950s and 1960s architecture. To accomplish this, the architect chose an exterior material that had similar texture and pattern to the existing tongue-and-groove siding but without the excessive maintenance requirement.
A two-story atrium is the focal point for the design: horizontal and vertical circulation elements run through the space. The atrium also serves as the main lobby, and as a display space for student artwork and projects. The single-story administration wing, adjacent to the atrium, houses offices, conference rooms and the school’s wellness program.
The building design will allow the staff to alter their classrooms to fit the curriculum.
Additional Information
Cost per Sq Ft
$153.00
Featured in
2002 Architectural Portfolio




