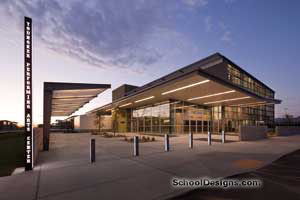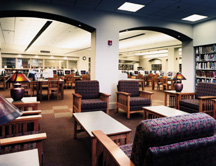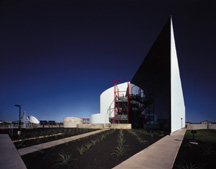Balsz Elementary School
Phoenix, Arizona
With the discovery of American Indian remains on the grounds of this urban campus, the expansion/renovation project at Balsz Elementary School took on a unique architectural approach. The concept grew from a hardscape designed to mimic the archeological interpretations of the site and resulted in a unifying of the old and the new.
Today, the campus consists of 12 buildings, four of which were newly constructed. Existing classroom layouts were maintained and expanded. The old cafeteria building became home to the new library, and a free-standing kindergarten building was added. The newly built cafeteria/auditorium, designed to serve as a venue for public events, offers the public easy access via a new west entrance to the campus.
Within the classrooms, colors were selected that would stimulate learning, create pleasant environments and unify spaces. These same colors are found throughout the campus, and serve to unite the exterior and interior spaces.
Extreme care was taken in selecting materials. Cast-in-place concrete, steel construction and stucco help create a transition between old and new.
Photographer: ©Al Payne
Additional Information
Capacity
900
Cost per Sq Ft
$54.80
Featured in
1998 Architectural Portfolio
Other projects from this professional

Harpeth Hall, Bullard Bright IDEA Lab
The Harpeth Hall School, a private, all-female, college-preparatory school, looked to re-imagine...

Youngker High School, Performing Arts Center
Threatened by the ubiquitous expansion of suburbia, Buckeye, Ariz., remains proud of...

Brophy College Preparatory, Information Commons
Constructed in 1928, the Brophy College Preparatory campus is a historical landmark...

The Knight Space Science Education Center and The Challenger Learning Center of Arizona
One of the most technologically advanced space science education centers in the...
Load more


