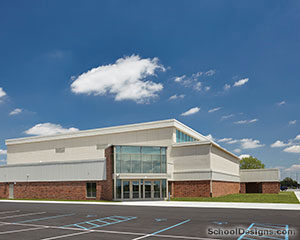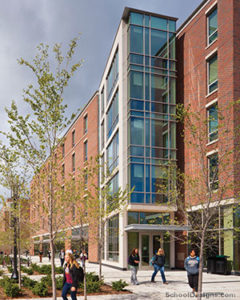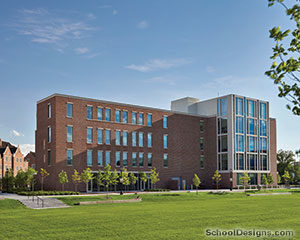Ball State University, Studebaker West Renovation
Muncie, Indiana
Studebaker West is home to more than 900 undergraduates on the campus of Ball State University. Completed in the mid-1960s, the high-rise facility no longer met the needs of today’s students. Because of its desirable location, the building was targeted for a complete modernization.
Building upgrades started with the creation of a new central main entrance and elevator tower. Consolidating the four original entrances, the new entrance allows easy access for disabled students, provides greater control and security for the building and affords elevator access to the building’s nine floors.
The first floor and basement levels provide student-activity spaces for residents and guests. Lower-level amenities include a fitness room, recreational lounge, 40-station computer lab, resident laundry and a future photography darkroom. The hall desk is adjacent to the main entrance and is flanked by open lounges, a large meeting room, and the Micro Cafe, a “grab-n-go” dining facility. Students’ rooms were modernized with air conditioning, high-speed Internet access, individual phone lines and modular furniture.
Additional Information
Capacity
900
Cost per Sq Ft
$57.00
Featured in
2001 Architectural Portfolio
Category
Renovation
Other projects from this professional

Harrison High School – Commons Areas Renovations
Since it was constructed in 1970, Harrison High School has seen its...

Southwestern Middle School, Addition and Reconstruction
Design team: C&T Design and Equipment Co. (Food Service Equipment); Fink Roberts &...

Purdue University, Third Street Suites
Design teamFink Roberts & Petrie (Structural); Schneider Corporation (Civil); Loftus Engineering, Inc....

Purdue University, Krach Leadership Center
Anchoring the new Third Street Student Success Corridor at Purdue University, Krach...
Load more


