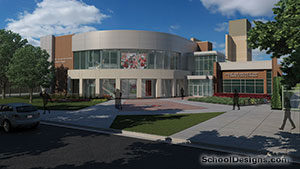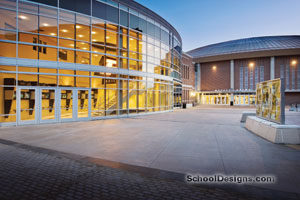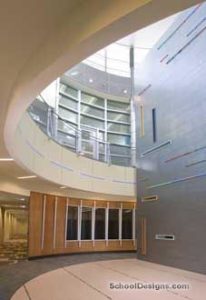Ball State University, Ronald and Joan Venderly Football Center
Muncie, Indiana
For the new Ronald and Joan Venderly Football Center at Ball State University, the design focused on overall recruitment. As they say, you only have one chance to make a first impression, so the face of the facility had to be impressive and reflect the seriousness and commitment of the institution to its program.
From the start, the goal of the design was to create a wow factor to catch the attention of potential recruits. The architectural façade needed to be eye-catching, and the interior of the building needed to be equally impressive. The exterior façade was designed to mimic the existing colonnade of the stadium, giving the structure a feel of competitive athletics.
The new structure also needed to complement the entry façade of the existing training center. The view from the plaza into the upper level was planned to include an oversized electronic mesh video screen that could highlight the history and successes of the team and even perhaps show live action from within the stadium.
Additional Information
Associated Firm
Vector Consulting Inc., CE Solutions Inc., EMH&T
Capacity
201
Cost per Sq Ft
$257.00
Featured in
2017 Architectural Portfolio
Category
Sports Stadiums/Athletic Facilities
Other projects from this professional

Indiana University, Football Locker Room
Design Team: Brenner Design Incorporated Brenner Design is the Architect of Record for...

Ball State University, Football Complex
The stated goal of the Football Complex is “to create a dynamic,...

Purdue University, Mackey Arena Expansion
The expansion and renovation of Mackey Arena transformed the face of athletics...

Purdue University, Mann Hall
The concept for this new research and office building for Purdue University...



