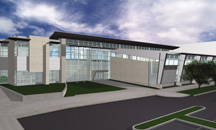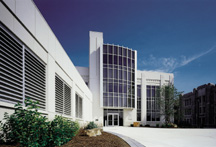Ball State University, Football Training Facility
Muncie, Indiana
The football stadium enhancement and expansion includes a new skybox, seating and restrooms.
The existing stadium is typical of many stadiums built 20 to 30 years ago with poor aesthetic appeal and little to no spectator hospitality features. The stadium enhancements include the development of a whole new aesthetic vocabulary of brick, detailed metalwork, color and graphics to give both a contemporary and historic collegiate tone to the design.
The new training center provides much-needed training facilities for the collegiate competitive program. The design is unique in that it incorporates the end-zone seating into the structure. A Sports Hall of Fame also is included.
The skybox is made of three levels. Level one includes a 4,000-square-foot club level with 1,200 seats; level two includes the President’s Suite, Cardinal Suite and club seating; and level three includes statisticians, coaching and media space.
Additional Information
Capacity
300
Cost per Sq Ft
$220.00
Featured in
2002 Architectural Portfolio
Category
Specialized
Other projects from this professional

Indiana University/Purdue University Indianapolis, Herron School of Art
The Herron School of Art programs are housed in six buildings near...

University of Arkansas, Bev Lewis Center for Women`s Athletics
The new Women’s Gymnastics Facility will be between two existing gymnasium buildings....

Butler University, Richard M. Fairbanks Center for Communication and Technology
The facility is designed to accommodate the departments of telecommunication arts, computer...



