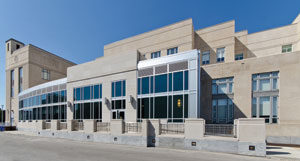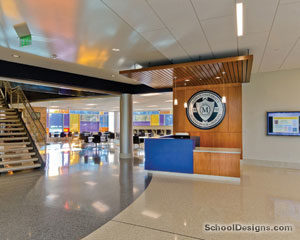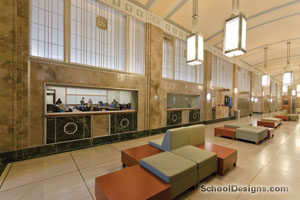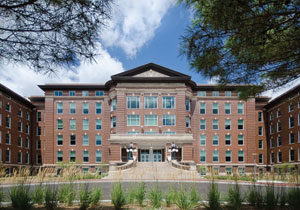Ball State University, DeHority Complex
Muncie, Indiana
The objectives of the Ball State University’s DeHority Complex renovation were to transform residential life, building aesthetic/character and building systems.
The solution incorporated the five tenants of the 21st-Century Project: sustainability, flexibility, community, technology and innovation.
In response to the fragmented sense of community, multiple levels of community (rooms, floors, wings, multi-level lounges, building) were incorporated through organizational concepts. The design enhances the residents’ interaction opportunities within the complex and with other residence halls in the emerging campus "village."
New gable roof forms reinforce the campus’ residential aesthetic and create much-needed mechanical space.
A full systems replacement—including new air conditioning and sprinkler systems—was installed within a tight floor-to-floor height of 8 feet, 8 inches. This was accomplished through a vertical distribution of the primary systems from the new attic mechanical space.
The project is the first building on campus to be awarded LEED silver certification.
The old 1950s dormitory is now a fresh, energy-efficient, contemporary residential facility that evokes the vibrancy of today’s and tomorrow’s students.
"Impressive adaptive reuse—both interior and exterior."–2010 jury
Additional Information
Associated Firm
Solomon Cordwell Buenz; Rundell Ernstberger Associates
Capacity
550
Cost per Sq Ft
$164.00
Citation
Renovation/Modernization Citation
Featured in
2010 Architectural Portfolio
Category
Renovation
Other projects from this professional

Indiana State University, Scott College of Business
The new Scott College of Business at Indiana State University captures the...

Marian University, Michael A. Evans Center for Health Sciences
Marian University planned the new Michael A. Evans Center for Health Sciences...

Indiana State University, Scott College of Business
The new Scott College of Business, Federal Hall at Indiana State University,...

Ivy Tech Community College, Illinois Fall Creek Center
The Illinois Fall Creek Center–constructed as a hospital in 1910–fulfills its primary...
Load more


