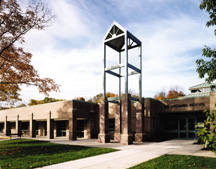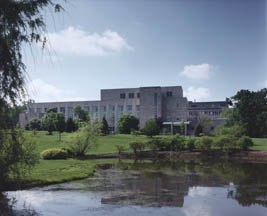Ball State University, Art and Journalism Building
Muncia, Indiana
Situated in the center of campus, the new building defines the southwest corner of the north quadrangle landscaped area and creates a “gateway” campus entry. The design objective was to create a distinctive, modern building that fits into the campus architecture, yet has its own identity that expresses the two academic departments from different colleges. The building houses the Department of Art and Journalism, as well as a centralized food-service/dining facility, the university bookstore, a faculty art gallery and a lecture hall.
The spaces are organized within two primary brick and limestone building masses, a four-story east/west-oriented wing representing art, and a three-story, diagonal, north/south-oriented wing representing journalism. At the junction of the two wings, a soaring light- filled four-story atrium with open stairs is a focal point and popular meeting place. A central two-story dining hall features a fritted glass window wall. The design is intended to be open and inviting, fostering interaction among students and faculty. The facility features classrooms, studios/lab spaces, exterior courtyards and incorporates sustainable design.
Additional Information
Cost per Sq Ft
$142.00
Featured in
2002 Architectural Portfolio
Other projects from this professional

Pine Village Elementary
The new Pine Village Elementary is a preK-6, two-section, two-story “community” school...

East Central High School Natatorium
In collaboration with Sunman-Dearborn Community Schools, this new natatorium designed by RATIO...

The Orchard School, Renovations and Additions
The Orchard School is a private, progressive school for 600 students in...

Indiana University, Radio and Television Building
The Indiana University Radio and Television Building is a focal point of...



