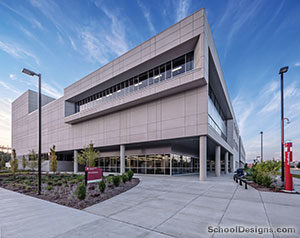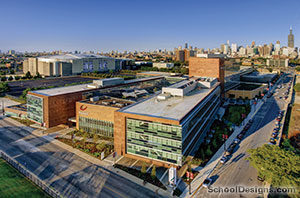Baldwin-Wallace College, Lou Higgins Center
Berea, Ohio
This addition and renovation greatly expands the recreational opportunities for students at Baldwin-Wallace College. The additions more than doubled the size of existing fitness spaces and added plentiful natural light to an area previously without windows. The project also renovated existing classrooms and meeting spaces, formal and informal lounges and new offices.
The additions serve as a front door to campus along a major boulevard. Brick and metal panels blend with the existing facility and lighten the building. The design reflects key elements of the campus master plan by pulling the entrance back from the street to create space for a future courtyard, and the fitness space focuses a large window on the tower of the campus union.
The use of different glass colors, frits and low-e coatings around the building enhance the experience and appeal of the entrances. The glass entrances curve in plan and section to invite students and the community to this dynamic facility while bringing natural light to the building cores.
Additional Information
Cost per Sq Ft
$139.50
Featured in
2006 Educational Interiors
Interior category
Physical Education Facilities/Recreation Centers
Other projects from this professional

The Parr Center
Design team Mark Bodien AIA, NCARB, LEED AP (Project Manager); Julie Cook AIA,...

Englewood STEM High School
Design Team Renauld D. Mitchell; Drew Deering; Janet Hines; Trey Meyer; Rachel Cooper;...

Indiana University Northwest / Ivy Tech Community College Arts and Sciences Building
Design team: Curtis J. Moody, Jonathan Moody, Mark Schirmer, D. Brent Wilcox,...

Malcolm X College and School of Health Sciences
The new Malcolm X College and School of Health Sciences provides state-of-the-art...
Load more


