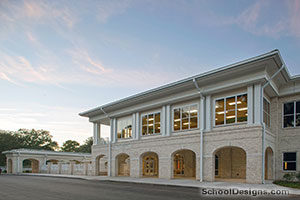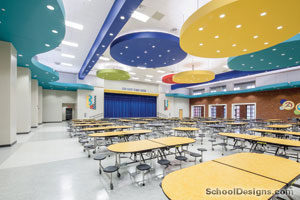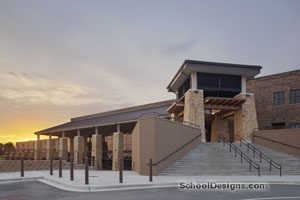Bagley Middle School
Chatsworth, Georgia
The vernacular architecture of the center entry pavilion at Bagley Middle School in Murray County, Ga., gets its nostalgic inspiration by paying homage to a vintage 1940s rock school “house” in the district through incorporating curved details reminiscent of that era. The 145,532-square-foot building has a beautiful bronze-colored roof, coordinating exterior brick, sawtooth detailing and heavy Richardsonian arches.
The pinwheel design of the school organizes the wings according to grade level and establishes one point of supervision. The large-scale, wide corridors and extensive use of windows and glass create an open and bright interior.
The cafeteria features floor-to-ceiling windows on one side, along with a modern food court and serving area.
The gymnasium can be used for dual purposes, physical education and performing arts, with the placement of a large stage. This also enables administrators to use the space as an auditorium for school assemblies and other events without having to schedule around lunch service, a problem typically found when placing the stage in the cafeteria.
Additional Information
Associated Firm
Richards and Associates Engineering, Inc.
Capacity
1,150
Cost per Sq Ft
$98.71
Featured in
2006 Architectural Portfolio
Other projects from this professional

Grovetown Elementary School
Design Team Craig R. Buckley, AIA (Principal and Project Architect); Eric McDaniel, AIA...

Isle of Hope School
Design teamCraig R. Buckley, AIA (Principal-In-Charge); David J. Holton, AIA, April Mundy,...

Crisp County Primary School
Crisp County Primary School in Cordele, Ga., was designed to provide the...

Stephens County High School
Stephens County High School is situated in the beautiful foothills of the...
Load more


