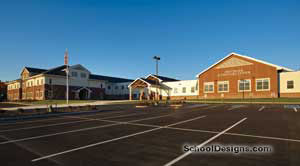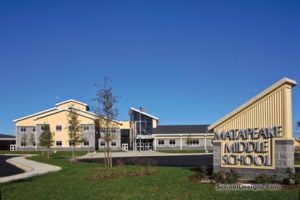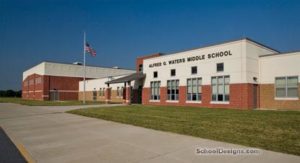B. Reed Henderson High School, Media Center
West Chester, Pennsylvania
The renovation of the Henderson media center offered unique challenges in designing a functional, inviting environment in an existing space. The space had to be supervised easily, as well as offer resources and materials for interactive and research-based learning.
To establish control immediately upon entering the room, the circulation desk is situated centrally within the open area of the room, which enables the librarian to supervise all areas of the space from one location.
The stack areas are situated around the perimeter with seating interspersed for leisurely reading. The main body of the media center is an open area with tables that can be used in an instructional classroom setting for individual or group activities. A bank of computers provides an area for Internet-based research and computer work.
In addition to overhead lighting, indirect lighting and task lighting at the tables, and the diffused natural light in the room via windows and skylights, this once confining room with low ceilings now offers a comfortable environment conducive to learning.
Additional Information
Cost per Sq Ft
$140.00
Featured in
2008 Educational Interiors
Category
Renovation
Interior category
Interior Renovation
Other projects from this professional

Swiftwater Elementary Center
This large 1,200-student (expandable to 1,400) K-5 elementary school promotes smaller learning...

Matapeake Middle School and Ninth-Grade Academy
This new middle school is situated at the gateway to Maryland’s scenic...

Alfred G. Waters Middle School
This 1,000-student middle school is dedicated to the memory of Alfred G....

Matapeake Middle School
The new middle school will be on Kent Island on the western...
Load more


