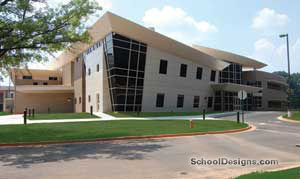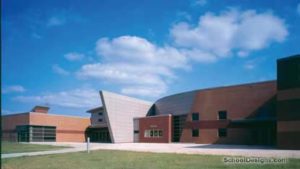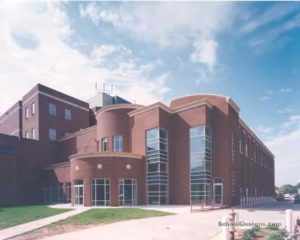B.E.S.T. Academy at Benjamin Carson
Atlanta, Georgia
The architect provided services for the B.E.S.T. Academy at Benjamin Carson School, Atlanta’s first all-male school in 60 years. Operated by Atlanta Public Schools, the site is at the old West Fulton Middle (High) School, on Donald Lee Hollowell Parkway/U.S. 278.
The lower school serves boys from grades 6 to 8, and the two upper schools serve young men in grades 9 to 12.
The curriculum focuses on business, engineering, science and technology, thus the name B.E.S.T. Academy. The school features interconnected, four-story lower school and upper school mid-rise blocks with common circulation areas; a kitchen/cafeteria; a two-level media center; health and physical-education complex; and fine-arts/theater wings.
All elements are organized around two central courtyards. Both upper and lower school wings have distinct entrance vestibules/lobbies and separate administrative areas.
The building skin is composed of tri-color brick and fluted metal panels. The historic concrete stadium and play field are the only vestiges of the previous school’s facilities. This project is on track to be LEED-certified.
Additional Information
Cost per Sq Ft
$167.40
Featured in
2010 Architectural Portfolio
Other projects from this professional

Atlanta Technical College, DTAE-144 Allied Health Building
The Allied Health Building is an 81,000-square-foot state-of-the-art modern instructional facility situated...

Fort Valley State University, Health and Physical Education Facility
The health and physical-education building serves Fort Valley State University’s physical-education program...

Clark Atlanta University, Environmental Science and Technology Research Center
This building is situated prominently on the university’s historic quadrangle. Its small,...



