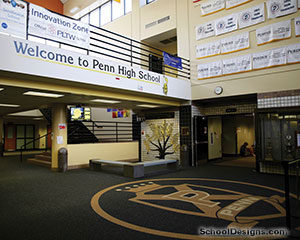Avon High School
Avon, Indiana
The new Avon High School accommodates 1,800 students in grades 9 to 12 with core spaces designed to accommodate expansion to an enrollment of 2,500. An interactive design approach, involving school representatives and the community, was instrumental to the success of the project.
The design organizes the facility into three components: the academic block, arts and food service, and an activities area. The building zones effectively accommodate 18-hour-per-day access and create efficiencies in terms of energy use, circulation and surge space.
The academic block is composed of six houses, each accommodating 300 students, that will support the migration of the current departmental structure to interdisciplinary team-teaching. Each house contains science labs, flexible classrooms, and teacher and student-support spaces. More than 90 teaching stations are included, as well as 11 specialized computer labs.
The media center is at the center of the academic block and serves as the hub for technology distribution. The administrative offices also are near the center, adjacent to the main entrance.
The performing and visual arts, and food-service areas share the main commons with the spectator gym. The school includes an extensive music suite and an art lab that opens into a secure courtyard. A preschool children’s lab provides indoor and outdoor learning and activity areas, and allows for students in early-childhood education to observe and interact with the children.
The activity areas are organized around the athletic commons and can be operated independently of the remainder of the building. The spectator gym has 4,200 telescoping bleacher seats and a second-level jogging track. The natatorium includes a 25-meter stretch pool and movable bulkhead. The pool tank can be configured for several competitive, educational and recreational activities. The auxiliary gym provides additional space to ensure flexibility for multiple uses.
Both the exterior and interior design of the school features a recurring “A” theme. The Avon “A” is incorporated in the clock tower in the exterior plaza entry, as well as in stair rails, bookshelves in the media center, terrazzo tile patterns and a number of other interior locations. This design element provides an opportunity to emphasize school identity and enhance school spirit.
Photographer: ©Emery Photography
Additional Information
Cost per Sq Ft
$126.60
Featured in
2000 Educational Interiors;2000 Architectural Portfolio
Interior category
Libraries/Media Centers
Other projects from this professional

Columbia City High School
Driven by community needs and the local economy, the design of Columbia...

Tri Star Career Compact
Tri Star Career Compact unites students from nine school districts in a...

Middletown High School
Middletown City Schools is leveraging a building project to reinvent the district...

Penn-Harris-Madison School Corporation, Security Layers in K-12 Schools
Providing a safe and secure learning environment for students, staff and patrons...
Load more


