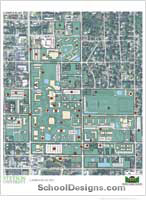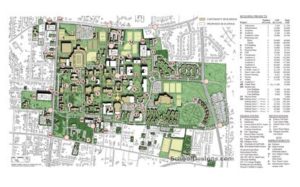Austin Peay State University, Campus Plan 2013
Clarksville, Tennessee
Through a participatory campus planning process and based on the university’s vision and strategic plan, needs were identified, priorities were articulated, and a consensus was reached for a plan for the future. Essentially, to meet Tennessee Board of Regents facility space standards, the university will need to add the equivalent of six to eight new buildings in the next 15 years.
Three concepts guided the planned campus development: situate new academic buildings in the core of the campus; expand the pedestrian nature of the core by redesigning roads as pedestrian walkways and creating landscaped open spaces; and reinforce and enhance the pedestrian movement of students from student housing to expanded academic core and student-life resources.
The highest-priority projects include expansion of the arts, a University Success Center for academic support services, and a new health sciences building.
Athletic and residential facilities also will be expanded, and play fields will be added. Surface parking lots will be added to the periphery of campus and minimized in the core.
Additional Information
Associated Firm
Lose & Associates, Inc., Architecture, Landscape Architecture, Civil Engineering; I.C. Thomasson Ass
Featured in
2013 Architectural Portfolio
Category
Campus Master Planning





