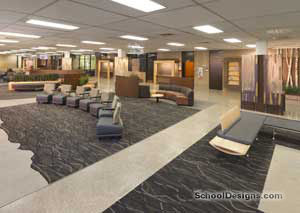Aurora University, Jenks Student Residence Hall and Wellness Center
Aurora, Illinois
As a first step of a long-range plan, Aurora University commissioned the architect to design a new student residence and wellness center addition to Jenks Hall. The existing Jenks Hall is a 1957 four-story student residence hall, a part of the building row surrounding the Aurora University campus quad.
The new student residence addition fits in a tight area between the existing buildings and maximizes the number of new student suites, thus increasing the capacity of the whole complex to 160 students. It also accommodates the Wellness Center, which consists of an exercise room, doctors’ offices and a student lounge.
The existing residence hall building was replanned for more student rooms. Its entry lobby is redesigned, and the building is upgraded with a new sprinkler and fire-alarm system.
The design approach to the new addition is to blend it with the campus architecture while creating its own identity. The massing and facade articulation create a graceful extension of the existing Jenks architecture. At the same time, they speak to a contemporary design.
Additional Information
Capacity
150
Cost per Sq Ft
$97.41
Featured in
2004 Architectural Portfolio




