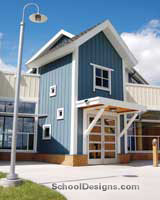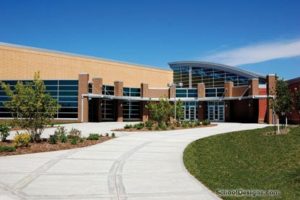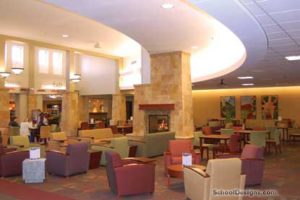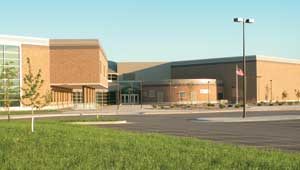Aurora Elementary School
West Fargo, North Dakota
Needing to address major growth in the city of West Fargo, the school district passed a bond election for a new 600-student, 24-classroom elementary school in the Eagle Run subdivision of West Fargo.
The site has separate bus and car dropoff areas to ease traffic congestion and increases the safety of students before and after school. The two separate entries, both visible from the administrative offices, are connected to a commons area that collects students into one easily monitored area. The classroom pods are color-coded for easy identification; the media and music area are in the center. The building is designed in two parts: public/community-use spaces and classroom media spaces, which can be separated by locked doors to allow the community to use the commons and gym area after hours. The administration area is situated so it can be accessed easily by visitors, and has visual control of public entries and commons spaces.
The building infrastructure is designed for future expansion to the north.
Additional Information
Capacity
600
Cost per Sq Ft
$111.00
Featured in
2008 Architectural Portfolio
Other projects from this professional

Osgood Kindergarten Center
This 16-classroom kindergarten center for 380 students was constructed to accommodate the...

Sheyenne Ninth Grade Center
Because West Fargo Schools had outgrown its existing high school building, and...

Minnesota State Community and Technical College, Student Life Addition and Remodel
The original 1960s building housed mostly trades-related programs, and subsequent additions accommodated...

Cheney Middle School
Faced with increasing enrollment at all levels in its K-12 buildings, the...



