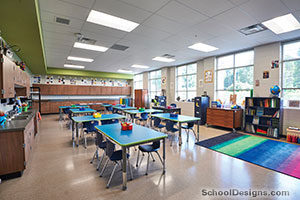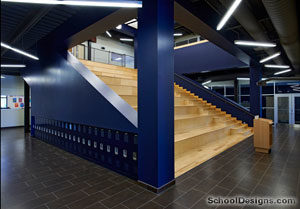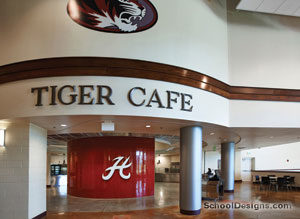Auburn University, South Donahue Residence Hall
Auburn, Alabama
The new 264,000-square-foot South Donahue Residence Hall provides Auburn University’s co-ed students near-luxury accommodations in comparison to traditional campus housing. The 400+ bed facility is centrally located on campus, replacing the 100-bed Sewell Residence Hall. The site’s tight conditions required careful planning and consideration for other facilities, including the neighboring parking deck and modern Wellness Kitchen, also designed by GMC, which together form a new hub for activity in the athletic precinct of campus.
The exterior’s design mimics the signature traditional style associated with Auburn’s architecture. Three wings of the building create a central courtyard, generating an urban atmosphere, with landscapes and hardscapes to accommodate a variety of residents’ activities, including recreation, socializing and studying. The tiered courtyard also features an amphitheater, small group areas with outdoor furniture and even concrete table games.
The Auburn spirit is engrained throughout the selection of finishes, fixtures and furniture within the common spaces and room interiors, including photographic wall coverings in the main lobby. A variety of room layouts are designed with apartment-style amenities, such as a kitchen, wood-look floors and stone-tiled bathrooms. All rooms come with a 3/4-size refrigerator-freezer, commercial washer-dryer, standard living room and bedroom furniture, and a pre-mounted flat-screen TV.
Additional Information
Capacity
400
Cost per Sq Ft
$242.00
Featured in
2014 Architectural Portfolio
Other projects from this professional

Tennessee College of Applied Technology – Athens, McMinn Higher Education Center
Design Team Goodwyn Mills Cawood (Architecture, Civil Engineering, Geotechnical Engineering, Construction Materials Testing,...

Mill Creek Elementary and Middle School
Design teamGoodwyn, Mills and Cawood: Sara Butler, Freddie Lynn Jr., Carla Percival-Young,...

Park Crossing High School
Architects meticulously designed the 165,000-square-foot Park Crossing High School to create a...

Hartselle High School, Tiger Cafe
Hartselle High School’s commons, dining area and cafeteria, known as the Tiger...
Load more


