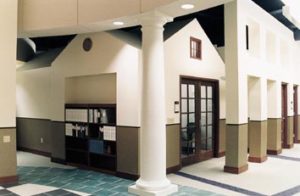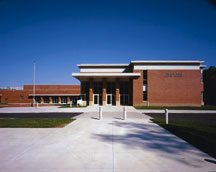Auburn Career Center, Technology Learning Center
Concord Township, Ohio
This facility is changing the face of education in northeast Ohio. Swapping chalkboards for plasma-screen TVs, the traditional classroom has gone high-tech. The building incorporates interactive multimedia, video teleconferencing, distance learning, wireless connectivity, telephony/voice security over IP, thin-client technology, server-based computing, portal technology, fiber optics/gigabyte infrastructure and infrared communication technologies.
The center has three distinct areas: a learning zone, an office zone and a program-development zone. Social spaces, a casual study area and a technology hub connect the zones:
•The learning zone provides classroom and training areas.
•The office zone encourages collaboration among staff, adult education and Auburn’s public academic partners. Field staff and others have access to workstations based on hoteling concepts.
•The program-development zone offers a place for collaboration, including an experimental classroom and technical-support services.
In the casual study area, circulation space provides waiting/break space for adult education and alternative team space for classroom breakout exercises. The assembly area is the building’s social core. A technology hub supports network hubs, file servers and equipment service workstations.
The wireless facility’s 85-seat case study/distance-learning suite is a national model for design, interactivity and comfort.
Additional Information
Cost per Sq Ft
$180.00
Featured in
2005 Educational Interiors
Interior category
Vocational/Industrial Arts Areas





