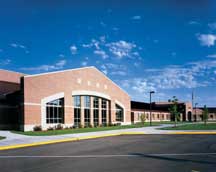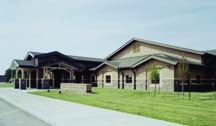Attica Jr./Sr. High School, Auditorium Addition
Attica, Indiana
Discussion with school- and community-based fine-arts groups led to the construction of a 1,000-seat auditorium to meet the varied needs of these groups. The auditorium accommodates a wide range of performance needs with a full stage and ¾-fly gallery. Dressing rooms and storage spaces support school programs and community groups. The main floor contains seating for 750, and the balcony accommodates an additional 250 seats. The auditorium features warm oak trim and painted walls in elegant, neutral tones. The stage curtain, seats and round columns provide lively red accents. Wall panels and suspended ceiling clouds gracefully meet acoustical requirements.
A new lobby links the auditorium and a new gymnasium, providing spill space for both functions. Light, neutral walls and a broad, dramatic floor pattern enhance the open feel of the lobby, while providing easily maintained surfaces suitable for this high-traffic area. Signage for the auditorium and gym is incorporated in a vivid red accent strip that unifies both sides of the two-story lobby.
A corridor between the existing gymnasium and the new auditorium provides access from the north parking lot and maintains the exit requirements for the varsity gymnasium.
Additional Information
Cost per Sq Ft
$135.54
Featured in
2001 Educational Interiors
Interior category
Auditoriums/Music Rooms
Other projects from this professional

Jimtown Intermediate School
The new Jimtown Intermediate School is situated on the north end of...

Center Grove Middle School North
This middle school is designed to house 1,200 students in grades 6,...

Hamilton Heights Primary School
The new Hamilton Heights Primary School is situated next to the existing...

Brookville Middle School
Brookville Middle School is designed for an optimum enrollment of 600 students...
Load more


