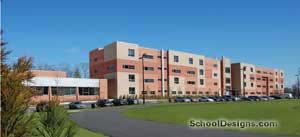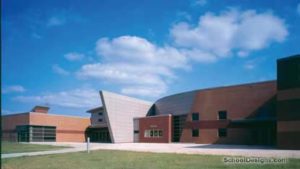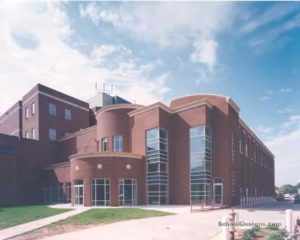Atlanta Technical College, DTAE-144 Allied Health Building
Atlanta, Georgia
The Allied Health Building is an 81,000-square-foot state-of-the-art modern instructional facility situated within a 38.5-acre urban campus. The site’s boundaries are existing buildings, woods and interstate highways.
The highly visible signature building juxtaposes curvilinear forms, trapezoidal shapes and geometric planes, thereby creating unique synergistic and artistic expressions. Multi-directional cantilevered roof planes, brick patterns, sloped curtainwalls and metal panels integrate this dynamic modernist design into the context of its environment. A pedestrian plaza and boulevard connect the complex to campus, transforming its entrance and courtyard into central gathering spaces.
This building houses six departments, including 13 traditional classrooms and clinical facilities with working patient-simulation areas for students training under faculty supervision. The facility includes dental hygiene clinics, dental laboratory (both open to the public), radiology, associate’s degree nursing, surgical technology, physical therapy and sonography technology.
Large-volume spaces are organized and contained within two wings that converge in a two-level atrium, which contains a monumental stair and connecting bridge. Acoustical treatments abate equipment, lab, vehicular and pedestrian noise.
Additional Information
Cost per Sq Ft
$167.00
Featured in
2011 Architectural Portfolio
Other projects from this professional

B.E.S.T. Academy at Benjamin Carson
The architect provided services for the B.E.S.T. Academy at Benjamin Carson School,...

Fort Valley State University, Health and Physical Education Facility
The health and physical-education building serves Fort Valley State University’s physical-education program...

Clark Atlanta University, Environmental Science and Technology Research Center
This building is situated prominently on the university’s historic quadrangle. Its small,...



