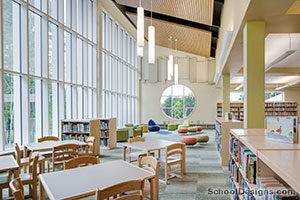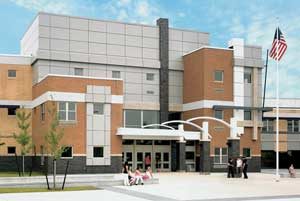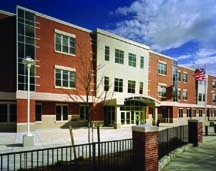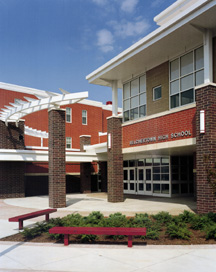Athol-Royalston Regional Middle School
Athol, Massachusetts
A districtwide study concluded that the district needed a new middle school. Three sites were evaluated.
The location chosen had several complications: wetlands, a steep grade to a lake and large boulders throughout the site. So, the boulders were used to line the edge of the lake and reduce soil erosion. The building was placed in the path of water drainage through the site, and measures were taken to redirect the flow of water around the building and parking areas.
The district wanted to organize the middle school into project teams. The designers created carpeted, team-project spaces at the end of each academic wing, which are used continually for group activities. Classrooms are clustered along the sides of the project space for team-teaching. The library includes three small breakout rooms, allowing individuals or groups to work separately.
It also was important that the school be accessible to the community without compromising the rest of the facility. The gymnasium, cafetorium and library are designed with outside access doors for school and after-hours community use. Interior heavy-duty doors with security systems were used to keep the rest of the building secure.
Additional Information
Capacity
600
Cost per Sq Ft
$132.62
Featured in
2002 Architectural Portfolio
Other projects from this professional

Penn Brook School
The new elementary school provides a bright, spacious, and flexible learning environment...

Weymouth High School
The town of Weymouth was presented with a common problem that was...

Mildred Avenue Middle School
Boston Public Schools had a goal of building three new middle schools...

Belchertown High School
The school accommodates 1,000 students in grades 9 to 12. The concept...
Load more


