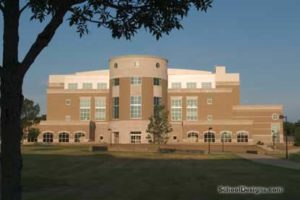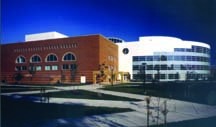Asbury College, Kinlaw Library & Kirkland Learning Resources Center
Wilmore, Kentucky
The college wanted to create a dual-use facility with diverse operating hours. It sought a design that recognized the context of the building’s hillside site.
The building is at the end of a long pedestrian path that links the facility with other campus buildings. It completes the enclosure of the crescent surrounding the formal campus entrance. The white columns respectfully complement Hughes Auditorium to the north. The exterior is historically contextual, but the interior is modern.
The second and third floors are home to the Kinlaw Library. The Kirkland Learning Resources Center occupies the first floor and centralizes computer labs, the media center and curriculum resources for the campus community. The site’s steep slope created a design that recognizes the building’s independent functions. It allows for the separation of facilities on designated floor levels and the creation of distinct entries for each. Because the Learning Resources Center is open later than the library, it functions independently through a card-access entry.
Additional Information
Cost per Sq Ft
$143.50
Featured in
2003 Architectural Portfolio
Category
Specialized





