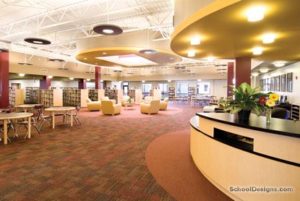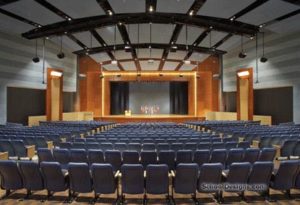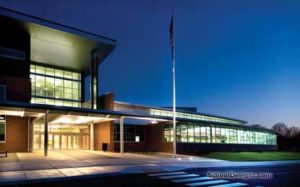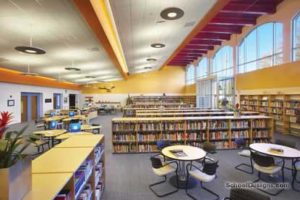Arrowpoint Elementary School
St. Louis, Missouri
Opening photo: ©Sam Fentress
Imagine a school with a progressive image. Hazelwood School District and the architect turned this into reality. Situated on a prominent hill, the new elementary school portrays a strong image. Together, the district and architect created a stimulating environment for learning.
Dreaming for a building with built-in learning tools? Hazelwood School District and the architect made this dream come true. Individualized learning niches are distributed throughout the media center, commons and cafeteria spaces. “Planet Corridor” leads students down a futuristic passageway to the media center. Custom planet lighting fixtures virtually rotate around the “sun” and illuminate this planet corridor. Every corridor has messages in the floor tile. The exposed building systems in the student commons become brightly lighted, suspended sculptures. It is all for learning.
The exciting exterior shapes are functional. The angled walls are natural roof screens for mechanical systems. The gymnasium receives indirect natural light creatively by “bouncing” sunlight off the white roof membrane.
Additional Information
Capacity
651
Cost per Sq Ft
$90.00
Featured in
2005 Architectural Portfolio
Other projects from this professional

Hazelwood East Middle School, Conversion Phase I and II
This project’s philosophy: Eliminate outdated green tile throughout the school; brighten the...

Logan University & College of Chiropractic, William D. Purser, DC Center
Imagine a building so flexible inside, it spills outside. Indoor or outdoor...

Hazelwood Central, Southeast, North and West Middle Schools
Hazelwood School District is one of the largest districts in Missouri, and...

Maplewood Richmond Heights High School, 2004 Bond Issue Referendum
Picture it: a traditional high school is approaching 100 years in age,...
Load more


