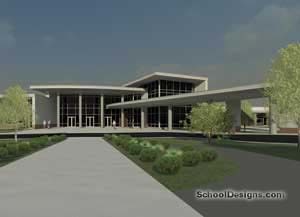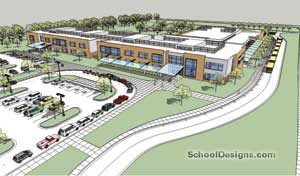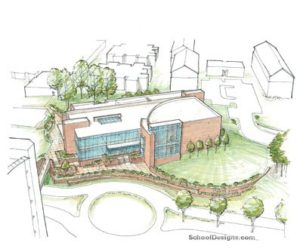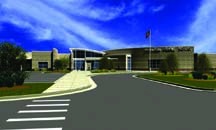Arkansas State University, Carl A. Reng Student Center
Jonesboro, Arkansas
The architects built the Arkansas State University (ASU)
Carl A. Reng Student Center at the hub of campus. It offers a 9,000-square-foot ballroom, a 342-seat auditorium, and many lounge areas and meeting rooms. It houses student government, a post office, convenience store and bookstore. The beautifully landscaped Heritage Plaza offers a venue for outdoor functions.
The Reng Student Center was the result of a strategic plan by ASU faculty and students to enhance the university’s reputation, visibility and influence. Incorporating the campus brick color and stone accents, the building was designed to be a monumental structure within the campus. The cantilevered roof over the brick-and-landscaped courtyard embraces visitors, yet also represents a sense of strength. The west side main entrance provides for large outdoor activities, and the east side main entrance is set up for intimate gatherings with outdoor tables and sitting areas.
With ASU’s input, the architect planned the expansion of the campus, including pedestrian and vehicular traffic patterns. The objectives were to safely connect student housing with the academic buildings, redirect traffic around the campus, and create a campus center focus with exterior gathering spaces.
The facility consists of the renovation and seismic retrofit of 128,000 square feet in a four-story structure with a 119,000-square-foot addition. The new structure is cast-in-place concrete columns, pan joist floors and shear walls. The project was completed in phases so that as each phase was complete, departments could move into their new spaces without
interruption.
Additional Information
Associated Firm
WTW Architects
Cost per Sq Ft
$127.00
Featured in
2007 Architectural Portfolio
Other projects from this professional

Sylvan Hills Middle School
Pulaski County Special School District needed to replace the existing Sylvan Hills...

Don R. Roberts Elementary School
An enhanced learning environment and increased energy efficiency were the Little Rock...

University of Arkansas for Medical Sciences, Education West Building
The University of Arkansas for Medical Sciences (UAMS) commissioned the architect to...

Maumelle Middle School
Situated in a rapidly growing section of Maumelle, Ark., and adjacent to...
Load more


