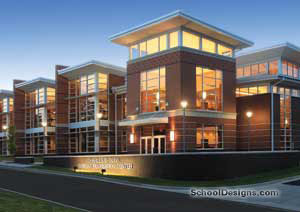Arkansas Baptist College, Old Main Exterior Restoration and Interior Renovation
Little Rock, Arkansas
Arkansas Baptist College, a growing Historically Black College in Little Rock, required classroom space for general instruction. Constructed in 1894, Old Main fell into disrepair over the last several decades. This project preserved and revived the iconic structure.
Old Main’s interior was adapted to accommodate modern student needs while preserving the building’s historic character. Structural issues were discovered in an original interior load-bearing masonry wall, which required the careful removal of the existing wall and construction of a redesigned wall using modern materials and methods.
Basement spaces are designed for flexibility, creating three rooms that provide nearly 1,600 square feet of instructional space. Five classrooms on the second floor total about 1,800 square feet.
This floor is connected to classrooms in the adjacent General Studies Building via an enclosed pedestrian bridge.
The first-floor chapel is designed as a congregational space and lecture hall seating 207 with audiovisual components for presentation and instruction. Renovated third-floor spaces serve as administrative offices.
Additional Information
Associated Firm
Kinco Constructors, LLC, General Contractors
Capacity
414
Cost per Sq Ft
$267.00
Featured in
2011 Architectural Portfolio
Category
Renovation




